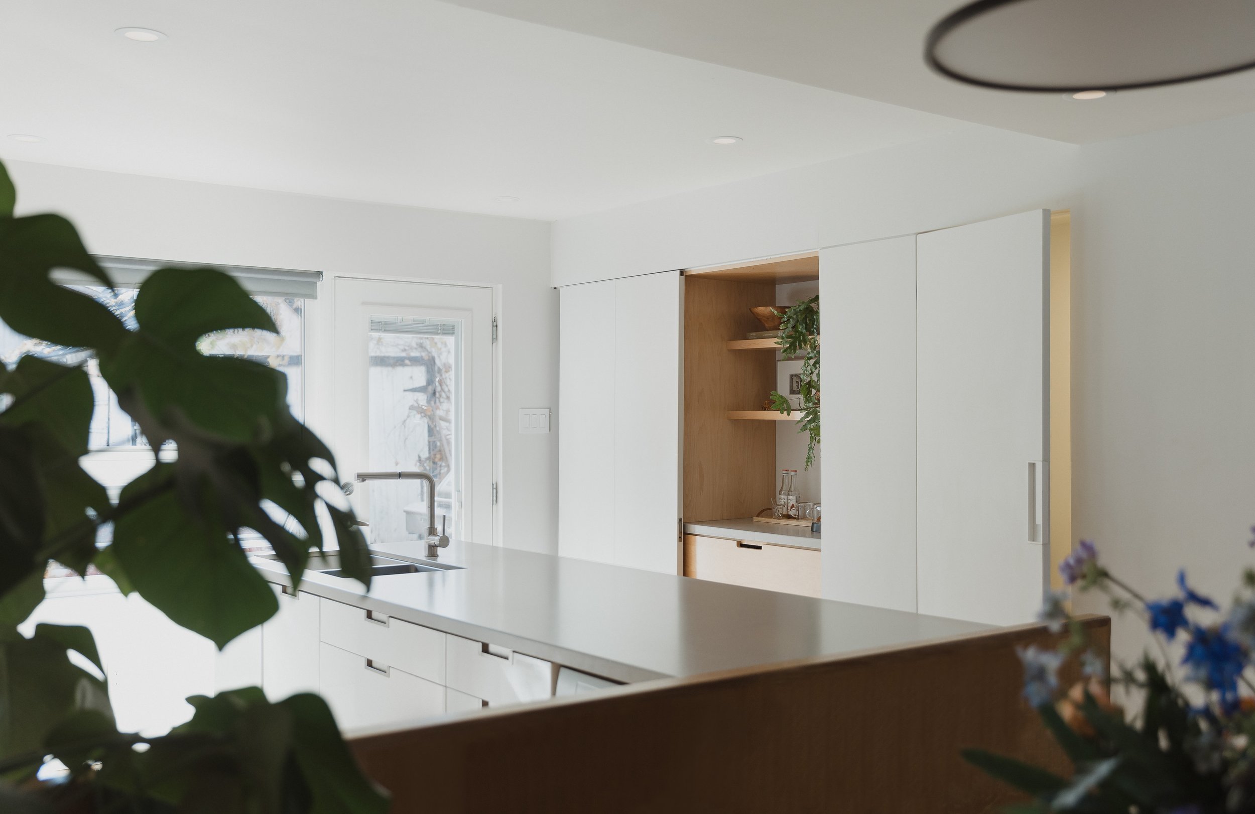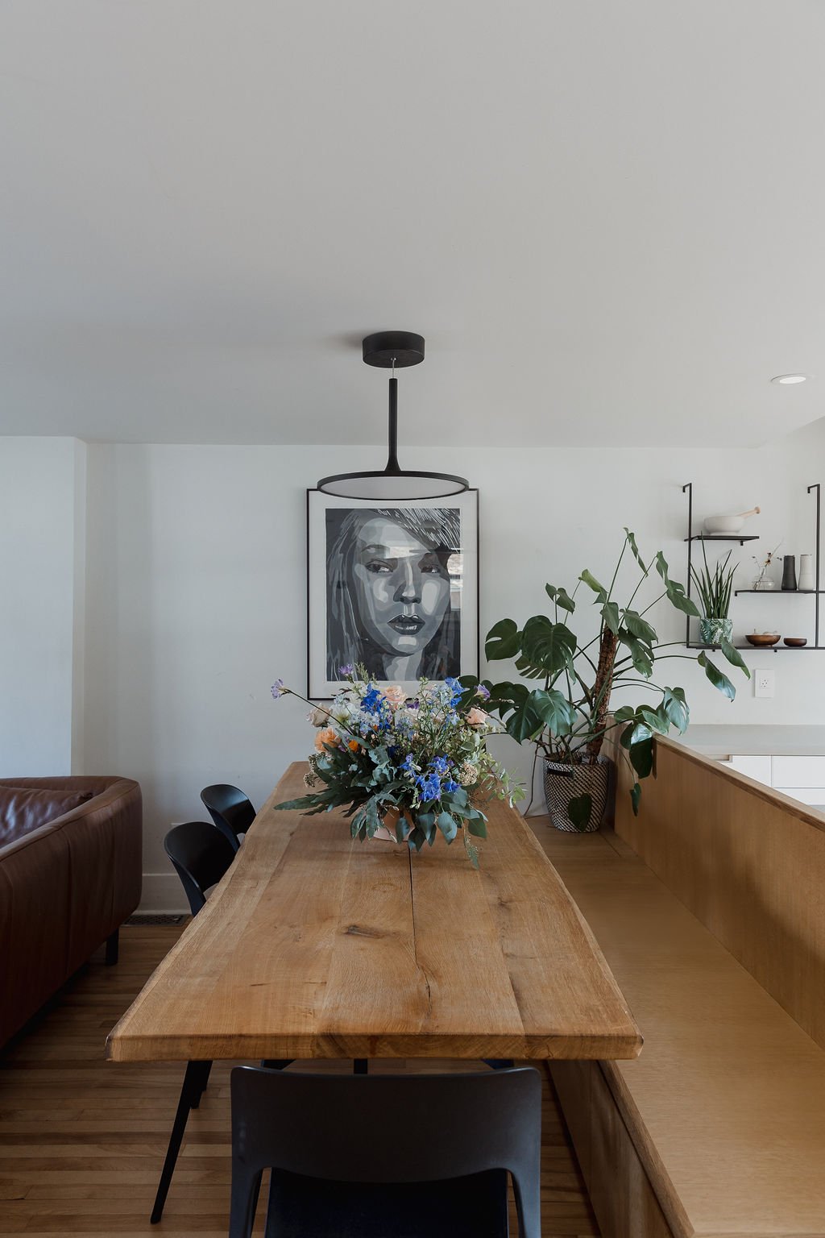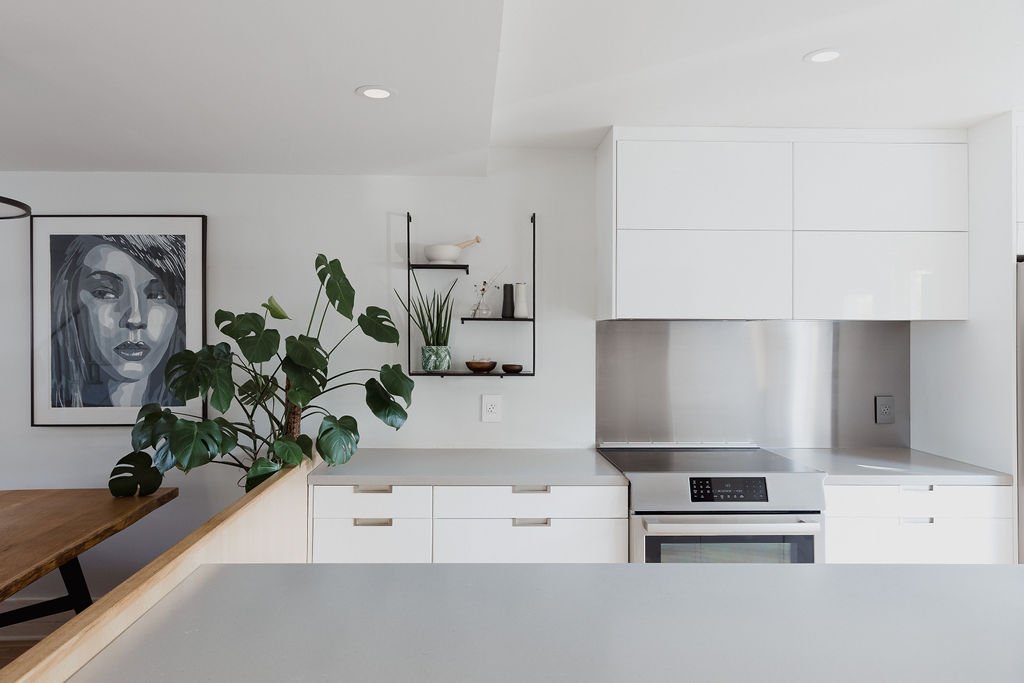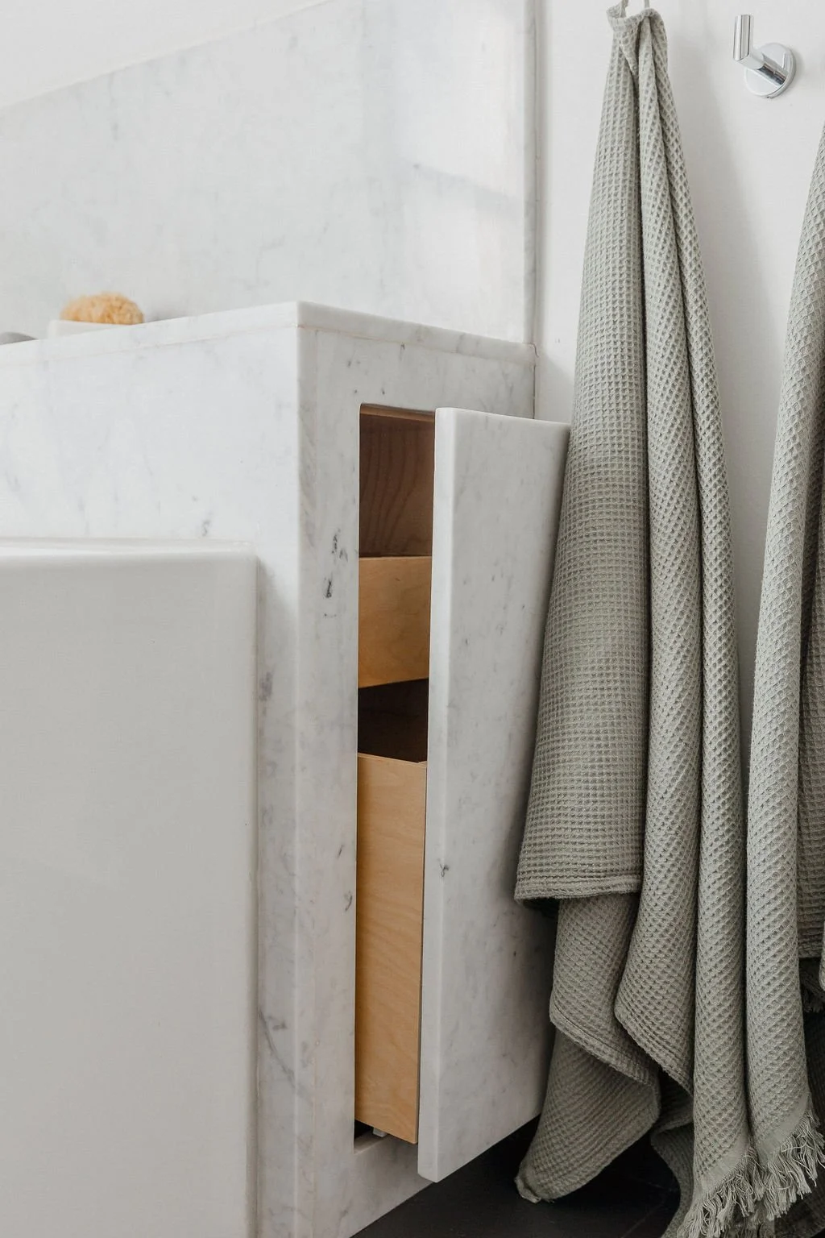
Ottawa, Hintonburg Renovation
-
We decided to gut the home, open it up to create a bright open concept floor plan. We updated the kitchen, dining room, living room and created a new main floor powder room, laundry/pantry space and a coffee nook, all in under 500sqft. Upstairs, we updated the family bathroom & had the original floors restored. On the exterior of the home, we updated the siding from a dented old aluminum horizontal siding to a vertical white board and batten Hardie Board with natural cedar shake accents along the peaks and gable windows. We redesigned the driveway and created the landscape design for the entire lot, creating a traditional garden teaming with lush native plantings and lined with cobblestones from the original roads, flagstone paths and decks.
The Family Bathroom
The bathroom still housed its original clawfoot tub and pedestal sink, we updated it into a modern bathroom with a roomy 36"x60" two person tub, glass tub walls, custom vanity with ample storage, custom recessed mirror storage, and a hidden marble storage compartment behind the tub. Because the bathroom is so small, we kept the finishes simple. We selected large 36"x36" anthracite porcelain floor tiles and colour matched the floating vanity to the tile floor. We wrapped the tub surround, storage bump out, vanity countertop and vanity backsplash in a solid slab Carrara Marble with beautiful dark veining to match the flooring.
Key feature we love about our Ottawa Bathroom Design
1. We love the narrow 15" deep vanity. To create a large enough washing station we selected a wall mounted faucet to allow for a full depth apron front sink.
2. We love the full slab Carrara marble walls. In a bathroom, especially a small bathroom, grout can grime up really fast. Going with a solid surface shower/tub surround and vanity backsplash helps the homeowners keep their bathroom clean.
The Main Floor Powder Room
It can be challenging living in a home with a growing family and only one toilet. Therefore, it was imperative that we squeezed in a functional powder room to allow for a smoother morning and evening routine. To help hide the bathroom from view in the small open concept main floor, we created a hidden door using SOSS hinges along the coffee nook and pantry/laundry wall. With the limited space, we selected a wall hung toilet, a shallow 10" deep vanity and a mirrored backsplash that stretches to the ceiling to make the 32"x62" bathroom feel as roomy as possible.
Key feature we love about our Ottawa Powder Room Design
1. I love how clean the wall hung toilet feels in the small space. Putting the tank in the wall saves you 9" which can be the difference between being able to fit a bathroom in or not.
2. The hidden door design really elevated the look of a powder room in an open concept space.
The Kitchen/Dining/Living Area
Creating a roomy living area, while providing enough room for a full sized kitchen with a 10' island and saving enough space to host dinner parties on their seven foot long dining table was challenging in a 12'x30' space. To accomplish this, we ended up designing a custom white oak banquette that divided the kitchen and dining room space. The banquet also doubled as storage from all sides making sure we didn't waste any storage real estate.
We kept the more visible side of the kitchen for the clean lined appliances and finished it off with a stainless steel backsplash that hugs the underside of the upper cabinets to create a clean and modern look. The hood fan is recessed in the upper cabinet to help reduce the feel of the kitchen dominating the rest of the living space and we used our favorite counter depth fridge from Fisher Paykel, this particular model allows us to put it in a corner and still open it completely and service it completely, a must for small spaces.
On the opposite side of the room, we added a pantry/laundry cabinet and coffee nook. To eliminate the look of a wall of doorways and heavy trim, we recessed everything along this wall, creating cleans lines and less visual clutter.
Key feature we love about our Ottawa Kitchen Design
1. The custom bench allowed for us to push the envelope on what is acceptable for a dining room size, meaning we could have a large 10 foot kitchen island with seating, ample kitchen storage and a working kitchen for two + prep stations scattered throughout for those times you need extra hands in the kitchen.
2. The custom stainless steel backsplash really keeps the space feeling calm and hides the underside of the raised upper cabinets.
Outdoor Living - Landscape Design
Our clients wanted a lush landscape filled with local plants, edibles and a pollinators paradise. The property has a large range of sun exposure, so we created zones throughout the property ranging from desert to deep shade plants.




















