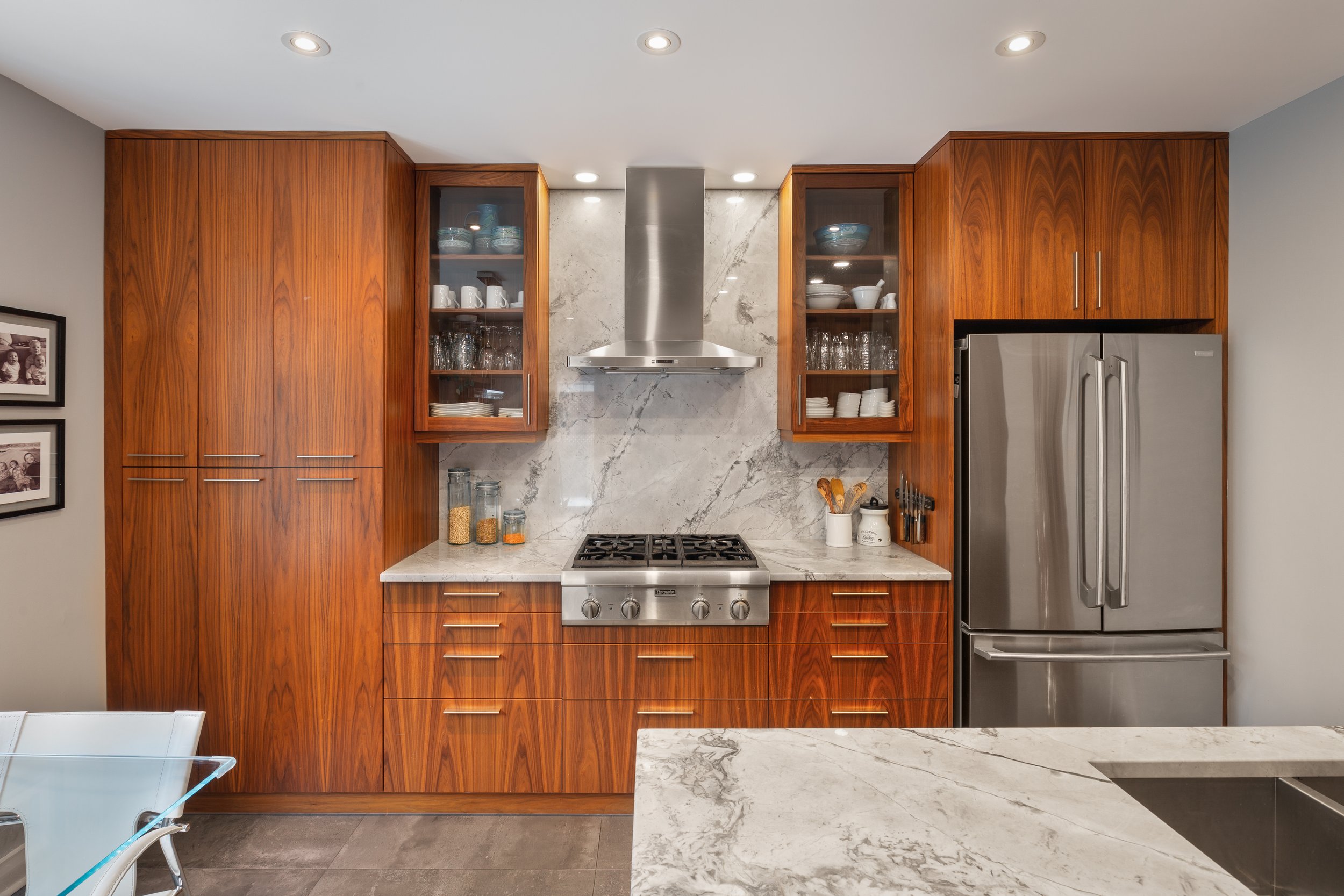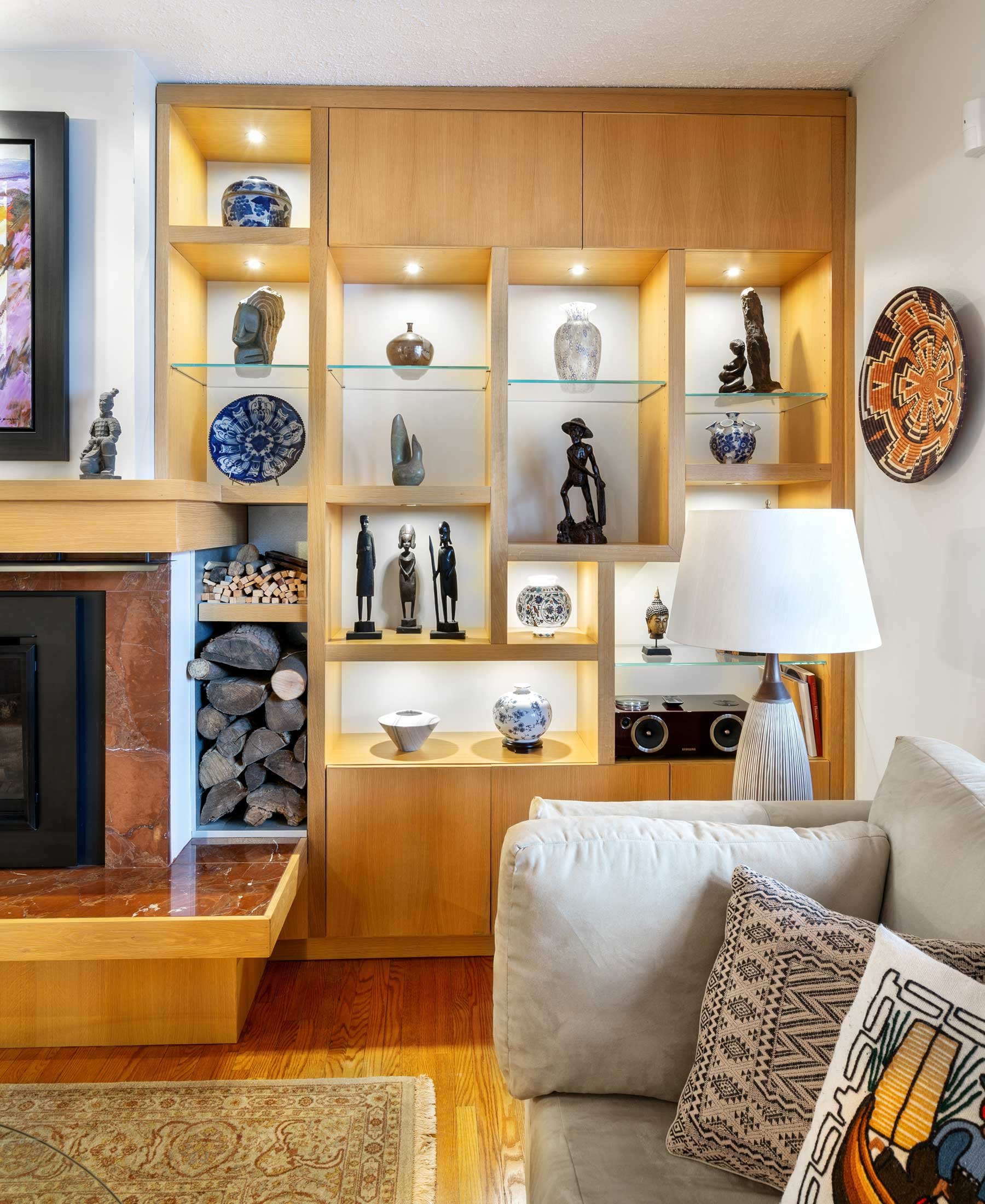
Ottawa, Glebe Renovation
-
The Kitchen Design:
For a family that entertains and hosts large gatherings, a kitchen that felt open to the rest of the home, yet closed off enough to hide the mess, was their first priority. We accomplished this by creating an oversized opening to their kitchen, and hiding any appliances or storage that may be seen from that opening. We shifted the original L-shaped kitchen to a linear kitchen with an oversized island, creating four dedicated prep spaces for the family to prepare meals for their large family gatherings of 25 plus people.
Key Features We Love in our Glebe Kitchen Renovation:
1. The laundry room was hidden in this kitchen behind our custom cabinetry wall.
2. We selected a full slab of Super White Granite backsplash to eliminate grout lines and create a grand impression when you enter the kitchen.
Dining Room Design:
Our influence on the dining room was subtle but had a large impact. We updated the textiles on their heirloom teak dining chairs from a burgundy and gold plaid to a lush earthy blue crushed velvet.
We updated the light fixtures, from traditional chandeliers to a modern linear champagne gold and frosted glass chandelier. We also added professional art lights to highlight their beautiful artwork from Thailand and Hungary.
These small changes elevated their existing art, silk rugs and teak furniture and brought everything together to create a cohesive design.
The Living Room Design:
Our clients are avid travelers and wanted a unique custom wall unit to display the art they have collected throughout their travels. We created unique display opportunities throughout our white oak built in cabinetry design with recessed LED lighting to elevated each piece so even the roadside 10 dollar finds look museum worthy.
Key Features we love in our Glebe Living Room Renovation:
1. The subtle integrated lighting added light layering opportunities to create a great atmosphere while hosting friends, family or just enjoying their new gas fireplace.
The Exterior Architecture:
Our clients had longed for a front porch to socialize, people watch and storm watch on those rainy days. They also longed for a home that had architectural style. The original home had burnt down in the 70's, all that remained was the main floor Bathroom, rear wall and the stone basement. The home was rebuilt by the homeowner at the time. The rebuild lacked a specific style, and left the home feeling utilitarian rather than unique. We explored many styles, trying to find the home's perfect balance and we landed on an architectural style from the homes original era, Victorian. We built up the roof height with an oversized parapet to give it more mass and built out the cornice, adding dentals and brackets to create visual interest. We created a new front covered porch with beautiful wood Victorian columns and matching roof details to bring visual interest to the once flat façade.
Key Features We Love in Our Glebe Exterior Renovation:
1. We love the contrast between the original red brick, the black roof and architectural elements. It really makes the home pop.
2. The black decking we sourced is a bamboo composite decking that is anti slip and maintenance free.










